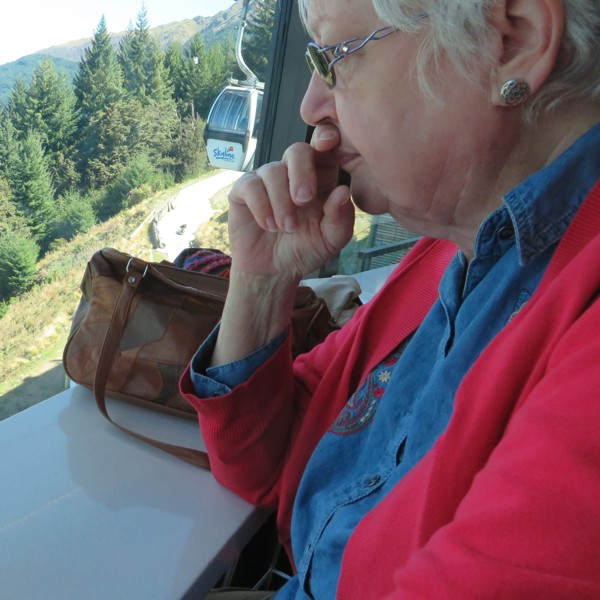Liturgy Lines
Return to Liturgy LinesSalisbury Cathedral
SALISBURY CATHEDRAL
I have just returned from 7 weeks study and touring in Europe only to discover that “Liturgy Lines” is due, so I will give a brief description of one of the many liturgical spaces that I visited during my travels, Salisbury Cathedral in south-west England.
On a glorious, clear sunny morning we drove towards the very visible landmark of the spire of Salisbury Cathedral. At 123m, it is the tallest spire in England.
A cathedral and monastery were established at Old Sarum in the 11th century. The diocese was moved to New Sarum, or Salisbury, in1218 and the foundations of the cathedral of St Mary laid on 28 April 1220. Building was completed in 1266. This was an amazing feat, as the cathedral contains 70 000 tons of stone. Because it was constructed over such a relatively short period, Salisbury Cathedral is a rare example of ecclesiastical architectural unity, the style throughout being Early English, or English Pointed. This period is characterised by the first pointed arches and flying buttresses and has a rather austere feel.
The cathedral is set in lovely grounds near the town markets that have operated since the 14th century. We wandered around the beautiful interior with its towering dark stone pillars and stunning stained glass windows before embarking on a tour of the tower. This entailed climbing more than 400 stairs (in stages, fortunately!) and spending more than two hours with a guide, but it was well worth every effort and every minute. Our guide was a veritable walking encyclopedia on the history of the cathedral and its construction.
Our first stop on the tour was the gallery from which we had a wonderful view down the full length of the nave. From this viewpoint the warp in the central pillars caused by the extra weight of the steeple added in the mid-14th century was very obvious.
It was an extraordinary feeling to then walk on narrow wooden planks for the length of the cathedral inside the roof space with the top of the vaulted ceiling beneath our feet. At various points as we climbed the narrow, twisting stairs inside the tower we were able to inspect the mechanisms of the clock chimes and the different methods used to reinforce the tower to take the added weight of the steeple. Still up in the roof is the human treadmill used in building the cathedral. Six men operated the apparatus, two on the inside and four acting as brakemen, taking an hour to raise each half-ton of stone. We also discovered that graffiti is not a modern phenomenon – it was alive and well amongst the church masons of 13th century England! Our climbing efforts were rewarded when we finally reached the top of the tower on which the steeple rests. From the narrow balcony we had a spectacular view across the rooftops of Salisbury to the green rolling fields surrounding the city.
The Chapter House adjacent to the cathedral is one of the most perfect achievements of Gothic architecture. It was fascinating to wander around the cathedral close and climb the well-worn stone stairs to the refectory where choristers have gathered around the wooden benches for hundreds of years.

